820 Adams Avenue — Office Space Available
Hidden gem, visible value in Lower Providence: Class B, flexible office suites with convenient highway access.
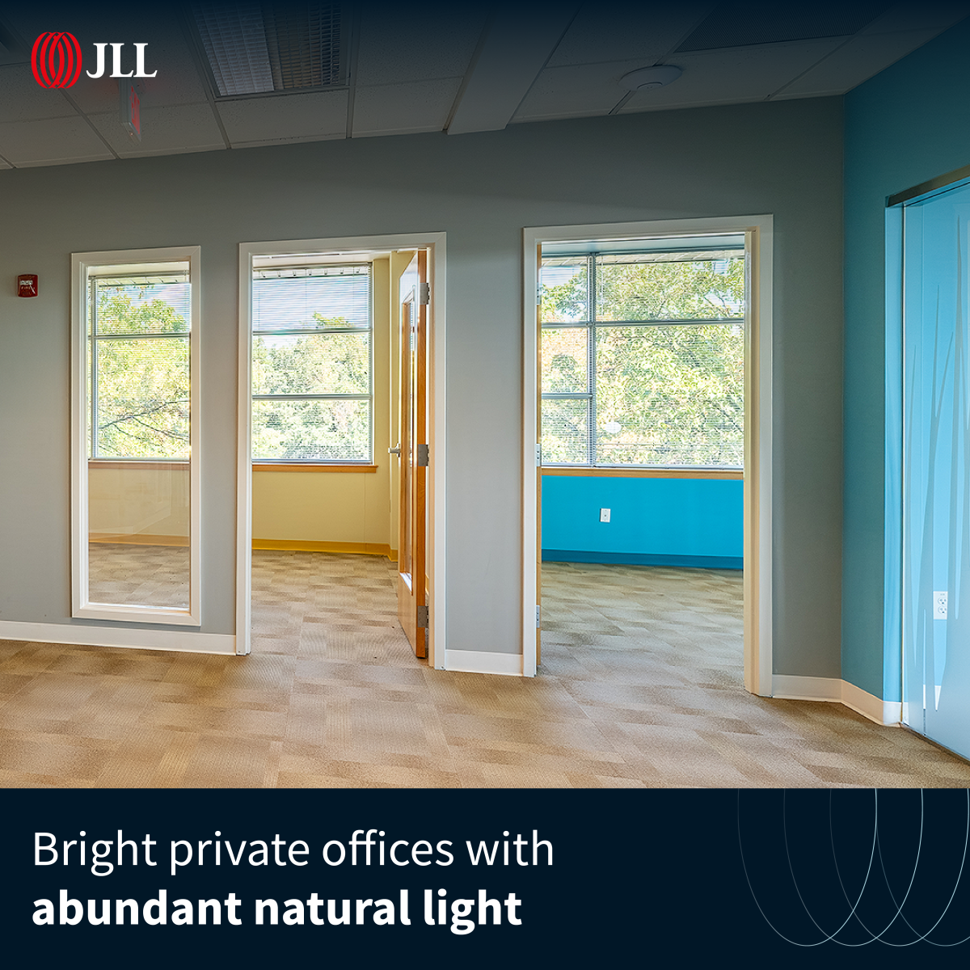
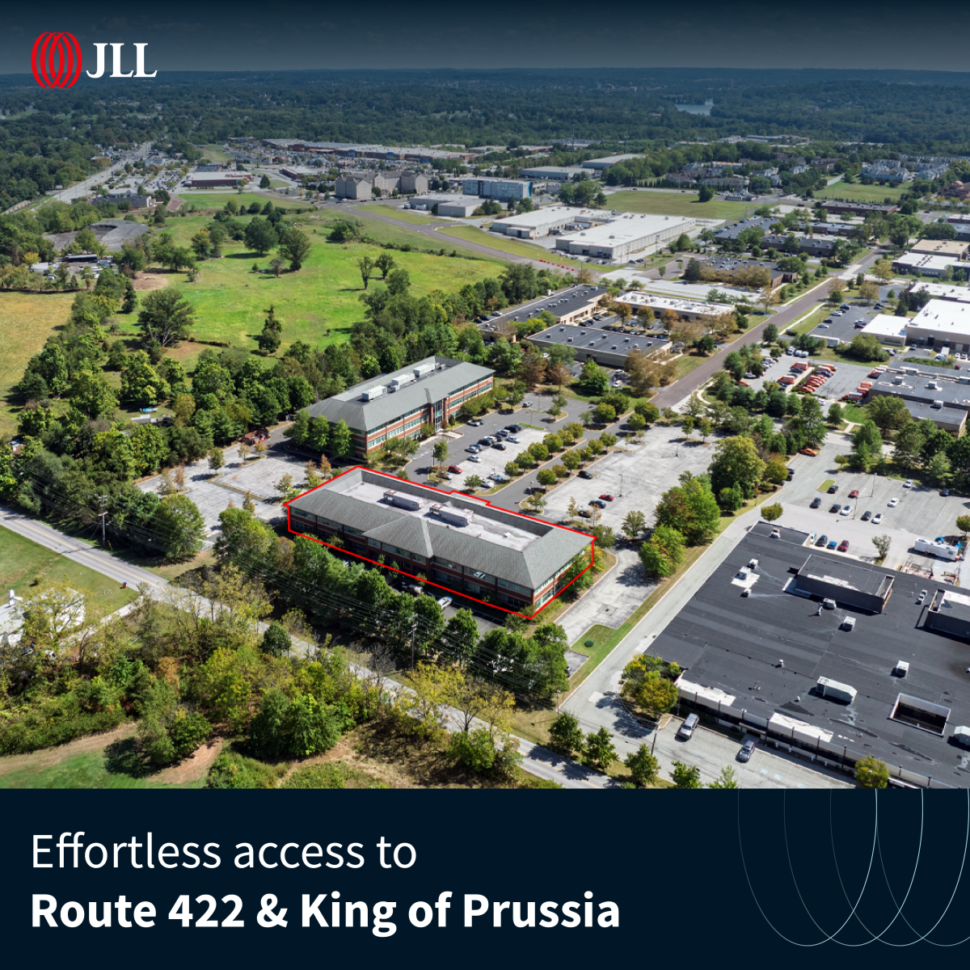
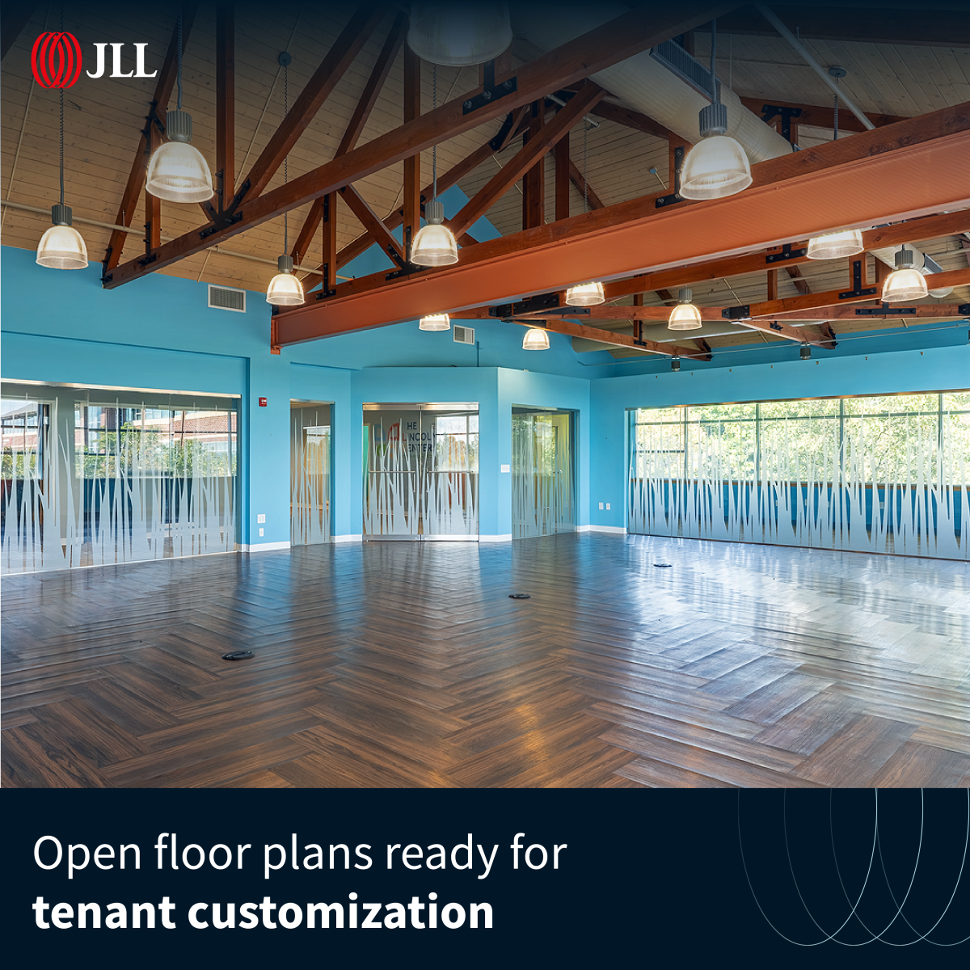

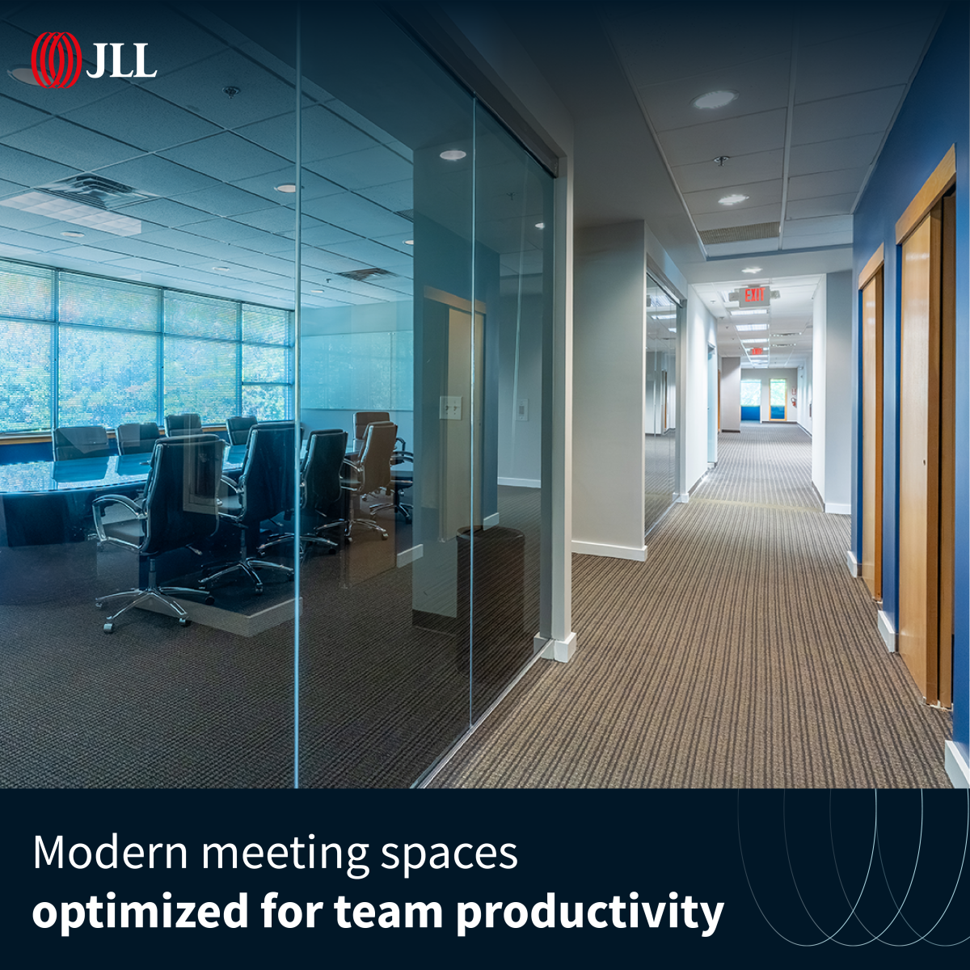
Fast Facts
| Market | Philadelphia Metro |
| Building Size | 43,519 SF |
| Building Type | Office, Class B |
| Available Space | 24,032 SF (six suites) |
| Availability | Immediate |
| Lease Rate | Upon request |
Property Details
820 Adams Avenue (Rittenhouse II) is a two-story, Class B office building built in 2002 totaling approximately 43,519 SF. The property offers flexible suite configurations with six leasable spaces totaling 24,032 SF, on-site parking, and convenient access to Route 422, Route 202, I-76 and the Pennsylvania Turnpike.
| Space Available | 24,032 SF |
| Suite / Floor | Multiple / Two-Story |
| Availability | Immediate |
| Lease Rate | Varies (example: $22.75/SF/YR) |
| Lease Type | Varies / Upon request |
| Divisible To | 1,803 SF |
| Term | Varies |
| Condition | Fully built-out (varies by suite) |
| Build-Out | Turnkey options available |
| Furniture | Available upon request |
| Market | Philadelphia Metro |
| Submarket | Audubon / Valley Forge |
| Property Type | Office |
| Year Built | 2002 |
| Ceiling Height | N/A |
| Floor Plate | Varies by floor |
| TI Allowance | Upon request |
| Operating Expenses | Upon request |
| Parking | 25 spaces (0.59 / 1,000 SF) |
| Transit Access | Close to Rt 422, Rt 202, I-76 and PA Turnpike |
Availabilities
Six office suites are available totaling 24,032 SF. Spaces range from 1,803 to 8,746 SF and can be combined to accommodate larger users. Contact the leasing team for full availability and suite plans.
| Suite | Size | Lease Term | Rate | Use | Condition | Available | |
|---|---|---|---|---|---|---|---|
 2nd Floor — 8,746 SF
2nd Floor — 8,746 SF
|
8,746 SF | Varies | $22.75/SF/YR | Office | Fully Built-Out | Immediate | chevron_right |

2nd Floor — 8,746 SFFully built-out standard office offering with an open floor plan. Fits approximately 22 - 70 people and benefits from immediate highway access and nearby amenities.
|
|||||||
 2nd Floor — 4,262 SF
2nd Floor — 4,262 SF
|
4,262 SF | Varies | $22.75/SF/YR | Office | Fully Built-Out | Immediate | chevron_right |

2nd Floor — 4,262 SFFully built-out office with an efficient open layout. Suitable for mid-size teams with convenient access to regional highways and local services.
|
|||||||
 2nd Floor — 2,826 SF
2nd Floor — 2,826 SF
|
2,826 SF | Varies | $22.75/SF/YR | Office | Fully Built-Out | Immediate | chevron_right |

2nd Floor — 2,826 SFEfficient, fully built-out office suitable for smaller teams. Offers convenient access to local dining and regional transportation routes.
|
|||||||
Amenities
The building and surrounding area provide practical amenities that support tenant operations and employee convenience, including on-site parking, proximity to dining and retail, and excellent regional highway access.
business_center Flexible office suites (1,803 - 8,746 SF)
restaurant Nearby dining: Chadwicks, McDonald's, Chick-fil-A
directions_bike Proximity to Audubon Square & Valley Forge Marketplace
local_parking On-site parking: 25 spaces (0.59 / 1,000 SF)
near_me Easy highway access to Rt 422, Rt 202, I-76 and the PA Turnpike
coffee Nearby coffee options (Valerio Coffee Roasters & Cafe)
meeting_room Fully built-out office options available
deck Nearby accommodations: Tru By Hilton Audubon (0.4 mi)
electrical_services Tesla Charging Station nearby
Contact Information
For leasing inquiries, please contact one of our representatives below, or Request More Info to connect with our team directly.
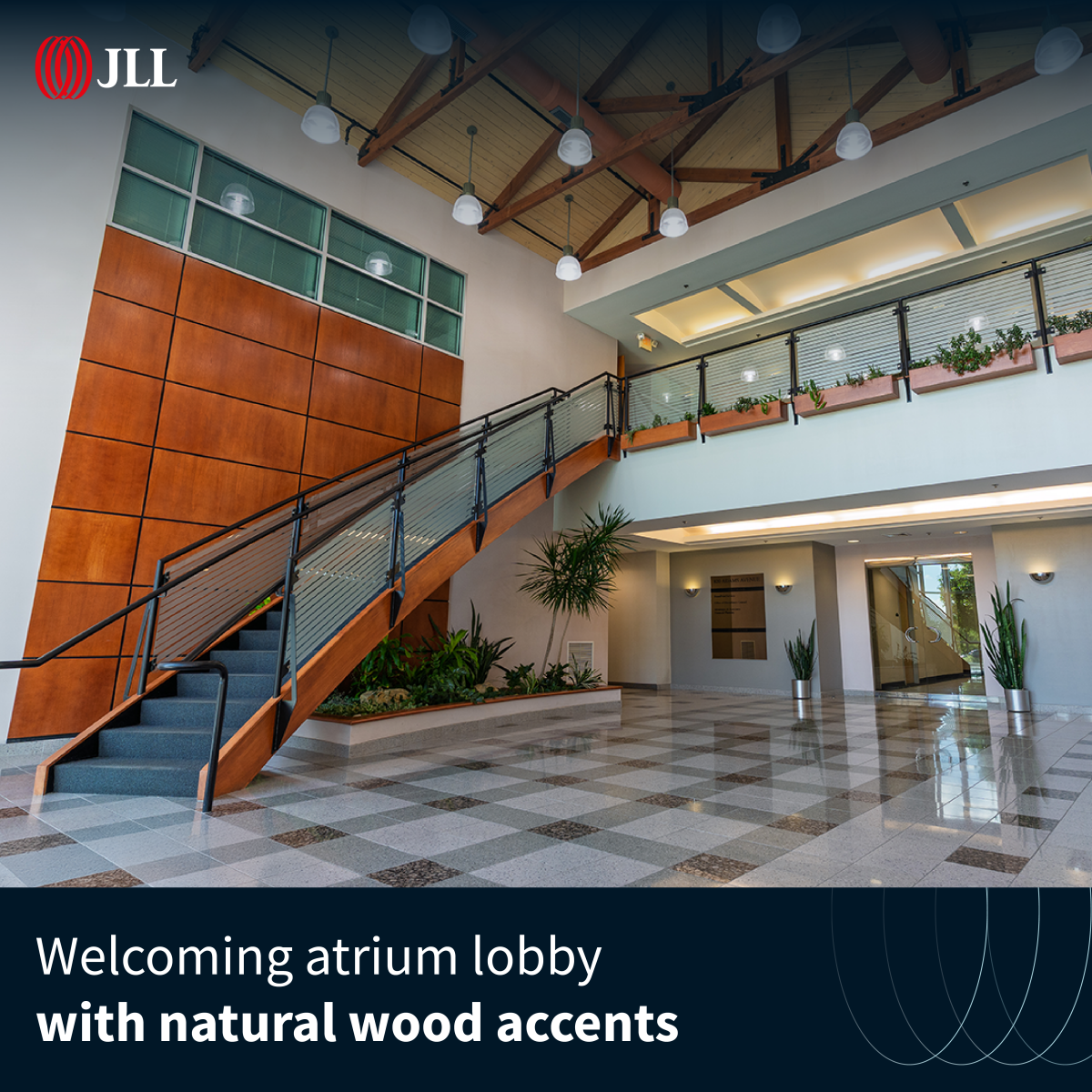
Adam Shute
mail Adam.Shute@jll.com
call (610) 249-2272

TJ Romano
mail tj.romano@jll.com
call (610) 249-2272
Location
Located in Audubon, PA, 820 Adams Avenue provides excellent regional connectivity and proximity to dining, retail, lodging and services—positioned minutes from Route 422, Route 202, I-76 and the Pennsylvania Turnpike.
Building Information
Rittenhouse II is a two-story, Class B office building built in 2002 with approximately 43,519 rentable square feet. The property sits on a 0.55-acre lot and is owned by Viking Partners with leasing handled by JLL.

| Year Built | 2002 |
| Stories | 2 |
| Total Size | 43,519 SF |
| Floor Plates | Varies by floor |
| Sustainability | N/A |
| Ownership | Viking Partners |
| Management | JLL |